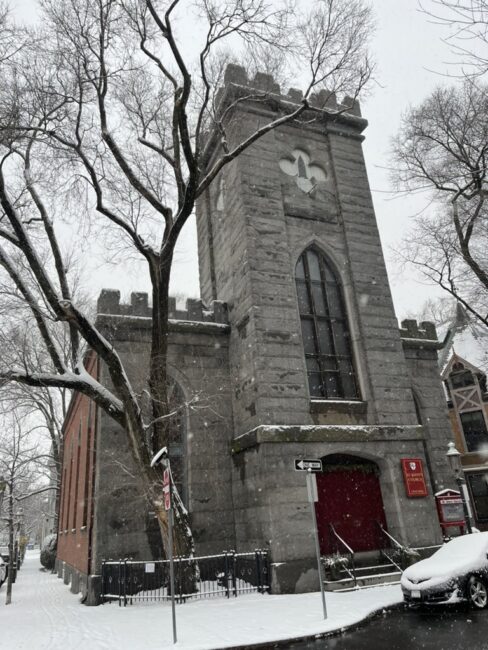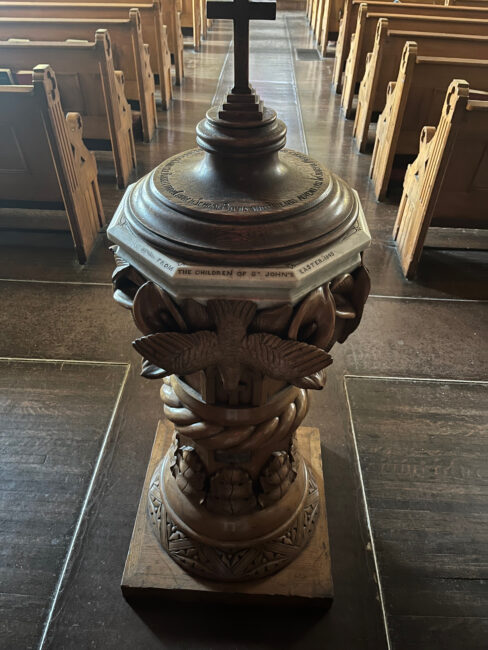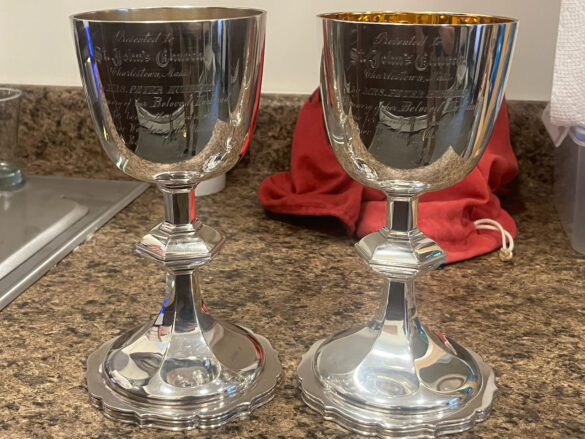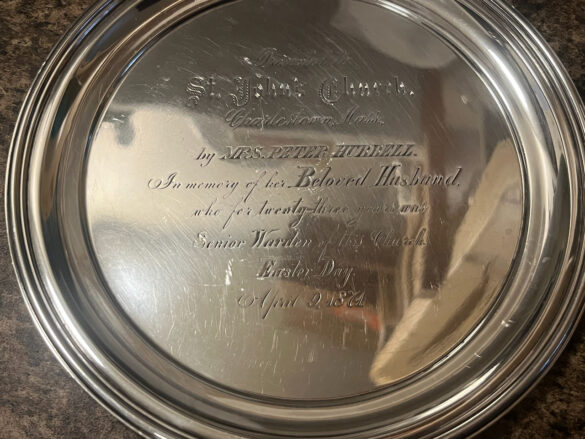This Saturday, St. John’s will be included in the Charlestown Preservation Society’s House Tour. A group of us will be welcoming neighbors starting at 1pm on Saturday. I’m out of town at a church meeting on Thursday, so haven’t written something for News & Notes, but I thought it would be fun to share with you the “Brief Architectural History” we’ll be handing out to visitors, along with a few photos.
The Church is the people, not the building—but the building’s quite nice, too, and it is an incredible gift to have received such a beautiful place in which to worship from the generations before us. (Many thanks to the generations of Building Committees in particular, and especially for those who prepared the history below!)

The congregation of St John’s was established in 1840, on the eve of Charlestown’s mid-1840s building and population boom. The cornerstone for the church was laid on 5 May 1841, on what was then called Bow Street (formerly Crooked Lane), the outermost part of Town Hill; the nave was consecrated in November of that same year. That the new church was ready within six months after breaking ground reveals the success of a staggeringly impressive construction schedule and how much easier it is to construct a building that does not require electricity, heat or water. The front façade of dark ashlar granite with crenellated tower and the tall, pointed arch windows are typical of the Early Gothic Revival style, a British import popular at that time in Eastern Massachusetts. The architect responsible for design was Richard Bond, who also designed Lewis Wharf in Boston and Gore Hall at Harvard College, a building which was torn down and replaced by the Widener Library, but whose image still graces the seal of the City of Cambridge.
The original design of the church’s interior was distinctly “low church”: warm browns, golds and terra cotta on the walls, galleries on all three sides, with organ in the rear, box pews, diamond-shaped clear glass in all the windows and only a small slightly raised sanctuary which contained two chairs, a lectern and a communion table. The two chairs are still in use today.

I’ve always loved the inscription on the baptismal font:
“From the Children of St. John’s, Easter 1845.”
In 1876-77, extensive alterations were made by architect A.C. Martin and included the arches one sees here today, which at that time were heavily decorated as was the border of the stained glass window and paneling behind the altar; there was also a decorative stencil along the top of the wainscot in the nave. The box pews remained, only to leave around 1910-11, when the wood floor of quarter-sawn oak was installed. The window over the altar is the only figured memorial window in a church in Charlestown, and is dedicated to the memory of Peter and Sara Hubbell. Peter was a long time Senior Warden of the church, a brick manufacturer who lived on Monument Square and built 1-2 Laurel Street. It was Peter Hubbell who in 1856 donated the 3,000 pound bell which still hangs in the tower and is rung by the congregation’s children every Sunday (with a little help from the adults). The window is the work of noted artisan W. J. McPherson. The stained glass on the sides of the church were produced by Kelley and Holland.


In addition to the bell and the window, the Hubbells can lay claim to another central part of our lives: Mrs. Hubbell donated the communion silver we use every week in memory of her husband, who was, as the inscription notes, Senior Warden of the parish for twenty-three years (!).
In 1998, the parish made a significant exterior restoration, including new copper roof flashing and selective slate replacement, repointing and cleaning of the granite and brick. This followed the installation of the “new” 1873 Odell tracker organ, which was bought from a church in Old Saybrook, Connecticut and fit into its space at St John’s perfectly. In 2003, with grants from Historic Boston and others, lighting for the church steeple was installed. More recently, the altar area and railings were reworked so that the original altar could be brought into the center of the platform; the step up to the altar was considerably widened and hand rails installed. In doing this work, two shoes were found in a wall cavity, a tradition of the time; however, what was unique about these shoes was that one was a man’s shoe and the other a woman’s. Pictures were taken, an article appeared in the bridge, and then the shoes were put back into the wall. The nave was also repainted at this time, in neutrals, but the narthex (entry) repainting was done in one of the historic colors and the stenciling on the wainscot was reproduced.
It is significant to note that for over a century the parish was served by only three priests. The Reverend Thomas R. Lambert served from 1856-1883; the Reverend Philo W. Sprague served from 1884-1923 (at which time he became rector emeritus), and then the Reverend Wolcott Cutler, who served from 1924-1959. The Reverend Mr. Cutler left a lasting legacy in his work to preserve Charlestown’s historic neighborhood and in his slide collection of Charlestown scenes and people, which is available for viewing through the Boston Public Library. Mr. Cutler is also primarily responsible for the Forest Garden behind the Church and Parish House, which is currently undergoing accessibility improvements funded by a Community Preservation Act grant
Today, St. John’s remains a vibrant parish church, open for worship every Sunday at 10am. The Parish House hosts community groups including the Charlestown Coalition’s Turn It Around, Jr. youth group, the Charlestown Community Cares Clothes Closet, addiction recovery meetings, and more.
